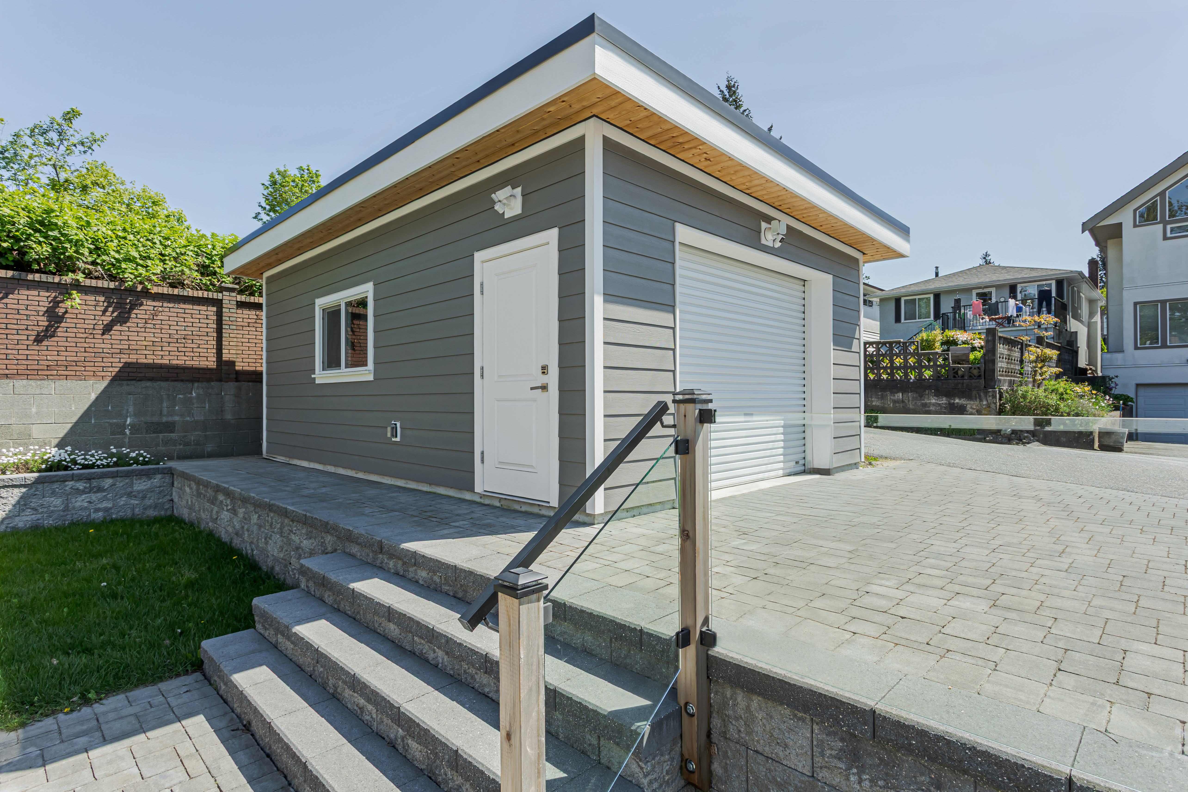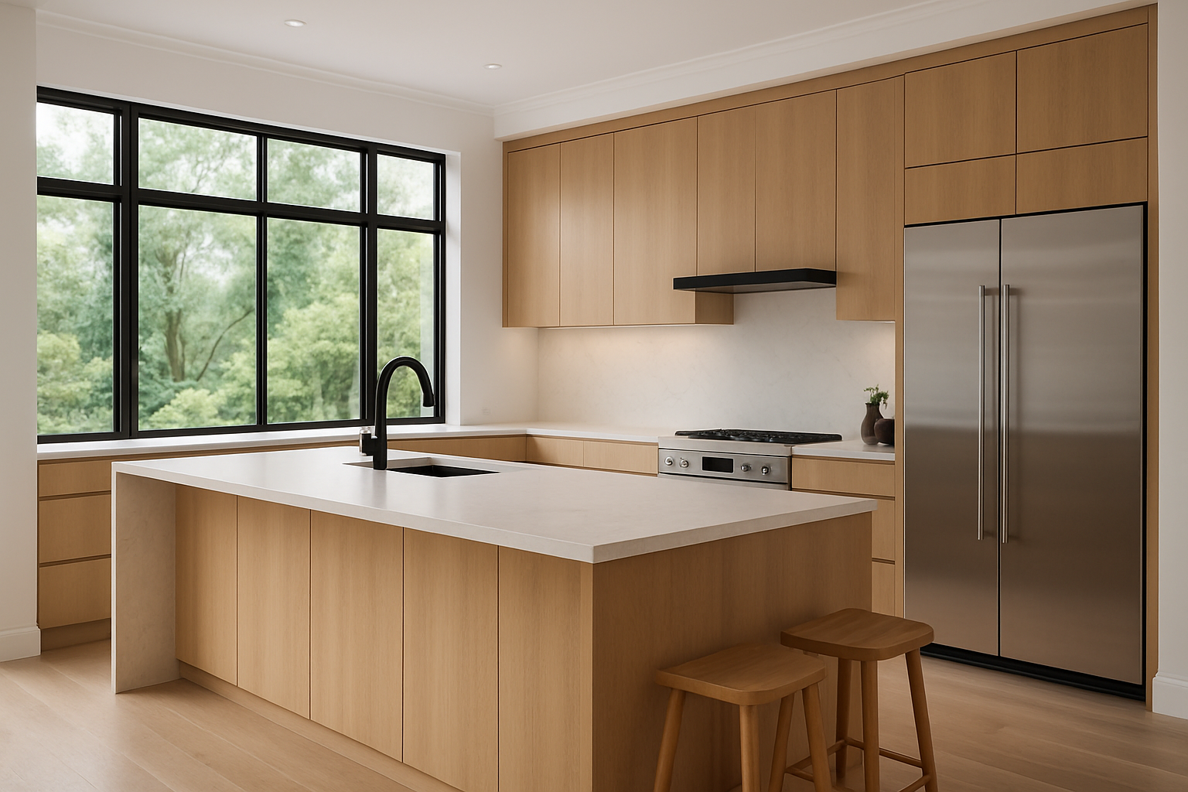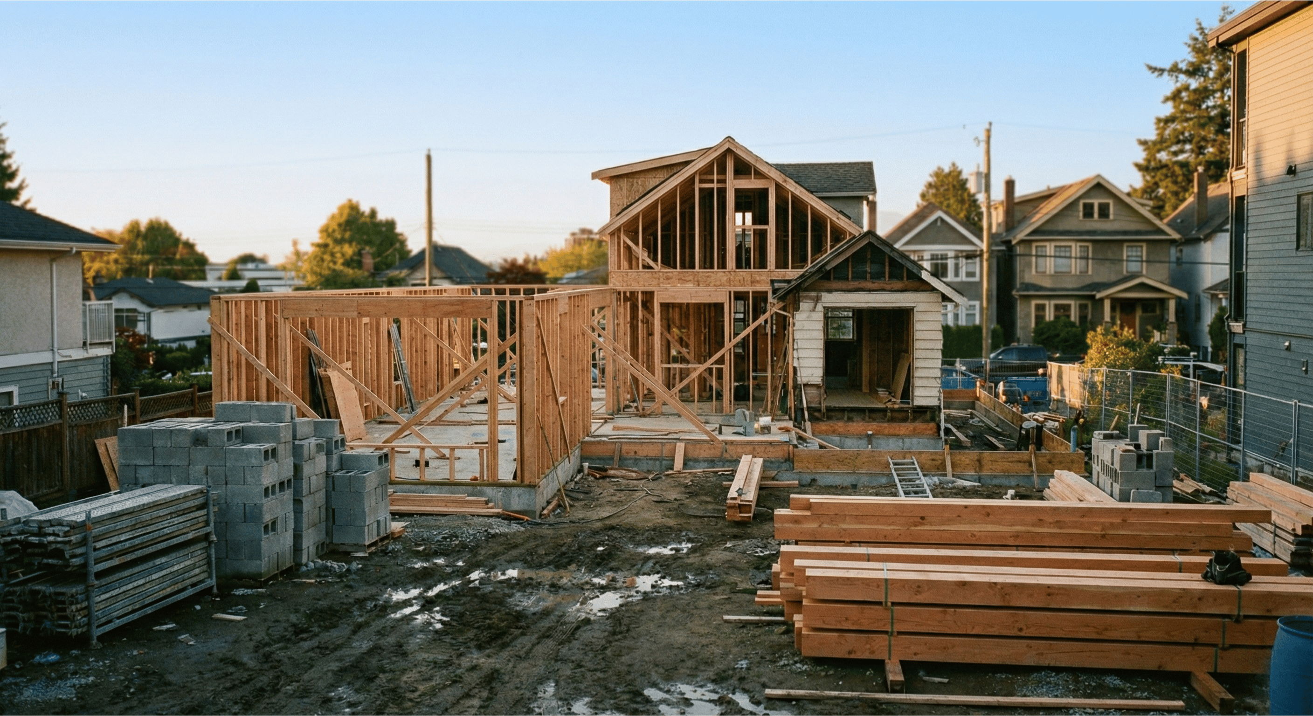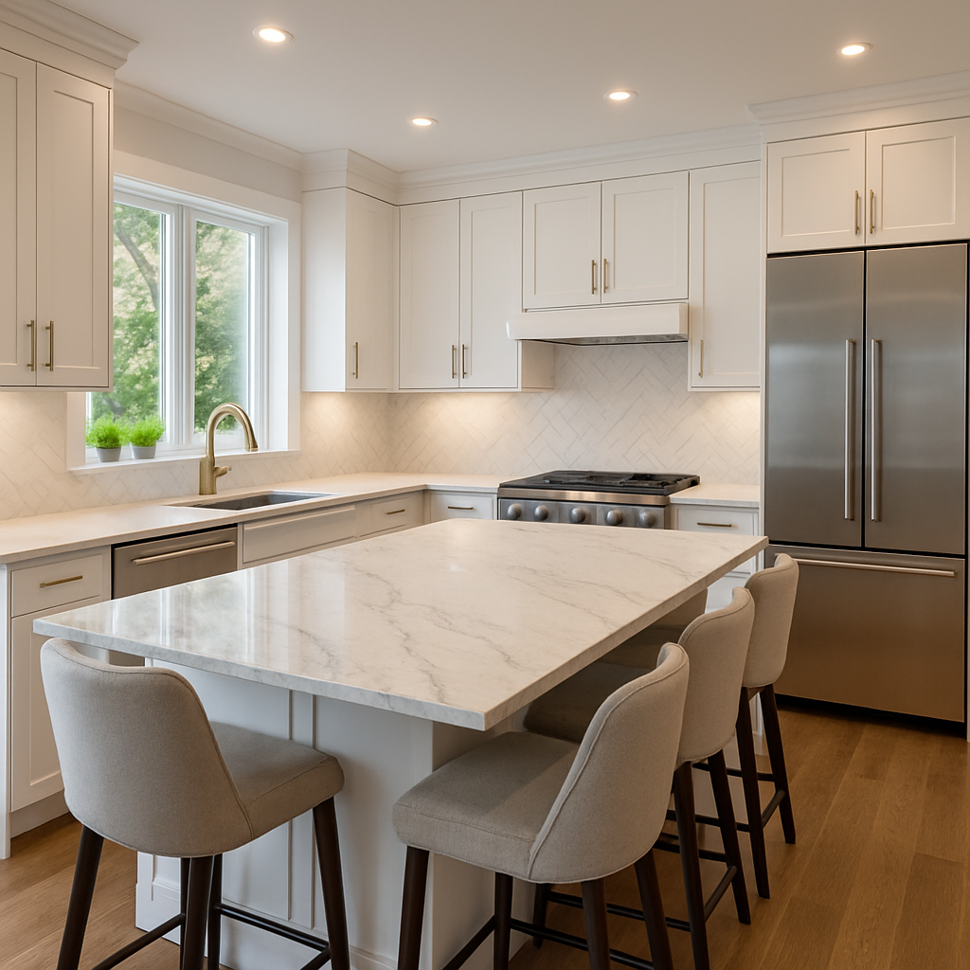From Mortgage Helpers to Wellness Sanctuaries: Where to Invest for Maximum ROI in a Buyer's Market
Summary: In this guide, we break down the definitive top five renovations for the 2026 Vancouver real estate market. We move...

Summary: Building a new garage in Vancouver involves more than just lumber and labour; it’s an investment that enhances your property’s functionality and value. This post breaks down the typical costs associated with garage construction in Vancouver in 2026, highlighting factors like size, materials, and design complexity. We will walk you through our essential pre-construction process, a paid service designed to give you a precise budget by engaging with architects, engineers, and trades. We also cover the vital permit process, and the skilled tradespeople involved in bringing your garage project to life.
.png?width=450&height=450&name=What%E2%80%99s%20the%20Real%20Cost%20to%20Build%20a%20Garage%20in%20Vancouver%20(2025%20Guide).png)
Adding a garage to your Vancouver property is a smart move. It’s not just about creating a secure spot for your vehicle(s), protecting them from our coastal weather. A well-built garage offers crucial storage space, decluttering your home and keeping tools and recreational gear organized. It can even become a workshop, a home gym, or a studio, adding versatile living space to your property.
But the big question on most homeowners' minds is: what will it actually cost? In a city like Vancouver, with its specific building regulations and bustling construction market, the answer isn’t always straightforward. This guide aims to shed light on the financial aspects of building a garage, helping you understand the investment involved. At Cloverleaf Builders, we believe in a transparent approach, starting with a comprehensive planning phase to ensure there are minimal surprises down the road.
The final price tag for your new garage depends on a variety of factors. Every garage build is unique, and the prices from trades and suppliers can fluctuate significantly based on the project's specifics. Here’s a general overview of what influences the cost:
Attached vs. Detached: An attached garage shares one or more walls with your existing home, which often makes it the more economical choice, with projects starting at approximately $400 per sq ft. This lower entry point is largely due to shared structural elements and easier access to existing utilities. In contrast, a detached garage is a standalone structure requiring four new walls and independent utility runs, typically starting at approximately $500 per sq ft.
Size and Dimensions: A standard single-car garage (e.g., 12'x20') serves as the baseline for these costs, but the "price per square foot" logic shifts as you scale up. While a single-car build starts at approximately $500 per sq ft, a spacious two-car (20'x20' to 24'x24') or three-car garage actually benefits from economies of scale. Because many fixed costs—like permits and engineering—don’t double just because the floor area does, your cost per square foot typically reduces as the footprint increases.
Given these variables, providing an exact off-the-cuff price is challenging. That’s why a detailed planning stage is crucial.
Because every garage project is different, and trade and supplier prices vary, getting an exact cost requires dedicated time and detailed investigation. This is where our Cloverleaf Builders Pre-Construction Process comes in. This is a paid, in-depth service designed to develop a comprehensive scope, schedule, and, most importantly, a precise budget for your garage construction.
We start by discussing your vision for the garage, but before we can move into design, we conduct a Feasibility Report. As part of this report, we include a general budget based on what the feasibility findings dictate for your specific property. This study confirms exactly where a garage can be built and how large it can be based on your Floor Space Ratio (FSR)—the ratio of a building’s total floor area to the lot size. This step is designed to "buy certainty" upfront, ensuring you don't pay for professional drawings that the city might later reject.
After establishing an approximate budget and identifying an allowable garage size you like, we offer our formal Pre-Construction Process. This is a paid, in-depth service where the heavy lifting of planning begins. By initiating this phase, we are able to:
To ensure the project is safe and meets all municipal regulations, we coordinate with specialized experts:
This meticulous pre-construction phase is an investment in certainty. It allows us to determine the overall cost of construction accurately, minimizing the chances of unexpected expenses and ensuring your project aligns with your budget expectations.
Once the pre-construction phase is complete, the plans are finalized, and the budget is approved, we move towards the permitting phase.
The Permit Journey:
Before any construction can start, we need a municipal building permit. The initial submission process to obtain this permit typically takes approximately 2 to 5 months. This timeline can vary depending on the complexity of the project and the city's current processing volumes. It's a crucial step that ensures your new garage is safe, compliant, and legally built.
Typical Garage Cost Ranges in Vancouver:
Based on our experience and the detailed costs in our Renovation Cost Guide, here's what you might expect for different levels of garage additions. Remember, these are general estimates and your specific project cost will be determined through the pre-construction process.
The Skilled Trades Involved:
Building a garage is a collaborative effort requiring a team of skilled professionals. Here are the typical trades involved:
Coordinating these trades effectively is key to a smooth and timely build, which is a core part of our project management at Cloverleaf Builders.
Building a garage is a valuable addition to your home, offering enhanced convenience, storage, and potential for increased property value. While the cost can vary significantly based on your specific needs and choices, understanding the influencing factors and the process involved is the first step towards a successful project.
The most reliable way to determine the true cost for your garage is through a detailed pre-construction process. This paid service, involving collaboration with designers, engineers, trades, and suppliers, ensures you receive a comprehensive and accurate budget before breaking ground. It’s an investment in peace of mind and financial clarity.
Ready to explore the possibilities for your new garage? If you’re looking for a transparent process and meticulous craftsmanship, we’re here to help.
Contact Cloverleaf Builders today to discuss your project and learn more about our comprehensive pre-construction process. Let's build the space you need.
Visit our contact page or call us at 778-885-3737.
Insights and inspiration for Better Living Spaces


